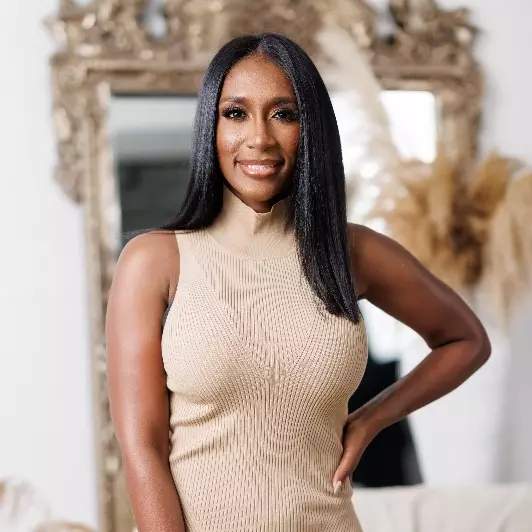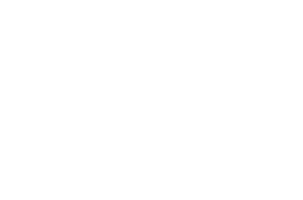
211 Uwharrie Way Sanford, NC 27330
3 Beds
2 Baths
1,942 SqFt
UPDATED:
Key Details
Property Type Single Family Home
Sub Type Single Family Residence
Listing Status Active
Purchase Type For Sale
Square Footage 1,942 sqft
Price per Sqft $179
MLS Listing ID LP744015
Bedrooms 3
Full Baths 2
HOA Y/N Yes
Abv Grd Liv Area 1,942
Year Built 2025
Lot Size 0.570 Acres
Acres 0.57
Property Sub-Type Single Family Residence
Source Triangle MLS
Property Description
Location
State NC
County Lee
Zoning R20 - Residential Distric
Direction Follow Charlotte Ave. East to N 11th St. and turn left. Follow N 11th St. (it becomes Lower Moncure Rd.) to Uwharrie Way and turn right, then turn left to continue on Uwharrie Way. Home will be on the left.
Rooms
Basement Crawl Space
Interior
Interior Features Ceiling Fan(s), Double Vanity, Entrance Foyer, Granite Counters, Kitchen/Dining Room Combination, Open Floorplan, Master Downstairs, Tray Ceiling(s), Walk-In Closet(s), Walk-In Shower
Heating Heat Pump
Flooring Carpet, Hardwood, Vinyl, Tile
Fireplaces Number 1
Fireplaces Type Electric
Fireplace Yes
Appliance Dishwasher, Microwave, Range
Laundry Main Level
Exterior
Garage Spaces 2.0
View Y/N Yes
Porch Covered, Deck
Garage Yes
Private Pool No
Building
Lot Description Interior Lot
Faces Follow Charlotte Ave. East to N 11th St. and turn left. Follow N 11th St. (it becomes Lower Moncure Rd.) to Uwharrie Way and turn right, then turn left to continue on Uwharrie Way. Home will be on the left.
New Construction Yes
Others
Senior Community No
Tax ID 965333772300
Special Listing Condition Standard







