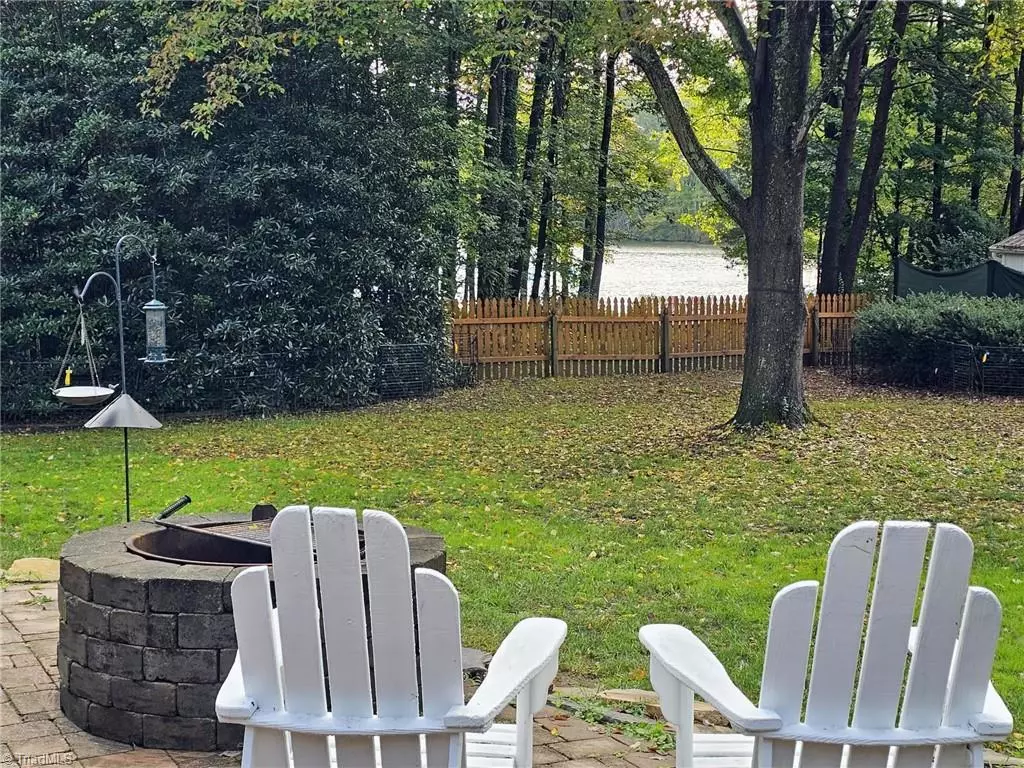
119 Willoughby BLVD Greensboro, NC 27408
5 Beds
3 Baths
3,357 SqFt
UPDATED:
Key Details
Property Type Single Family Home
Sub Type Stick/Site Built
Listing Status Active
Purchase Type For Sale
Square Footage 3,357 sqft
Price per Sqft $204
Subdivision Irving Park
MLS Listing ID 1182643
Bedrooms 5
Full Baths 3
HOA Y/N No
Year Built 1976
Lot Size 0.780 Acres
Acres 0.78
Property Sub-Type Stick/Site Built
Source Triad MLS
Property Description
Location
State NC
County Guilford
Rooms
Other Rooms Storage
Basement Crawl Space
Interior
Interior Features Kitchen Island, Solid Surface Counter
Heating Fireplace(s), Forced Air, Zoned, Natural Gas
Cooling Central Air, Multi Units
Flooring Tile, Wood
Fireplaces Number 1
Fireplaces Type Den
Appliance Oven, Dishwasher, Disposal, Double Oven, Gas Cooktop, Range Hood, Electric Water Heater
Laundry Dryer Connection, Main Level, Washer Hookup
Exterior
Parking Features Attached Garage, Side Load Garage
Garage Spaces 2.0
Fence Fenced
Pool None
Landscape Description Corner,Fence(s),Lake View,Waterview
Building
Lot Description City Lot, Corner Lot
Sewer Public Sewer
Water Public
Architectural Style Colonial
New Construction No
Schools
Elementary Schools Irving Park
Middle Schools Mendenhall
High Schools Page
Others
Special Listing Condition Owner Sale







