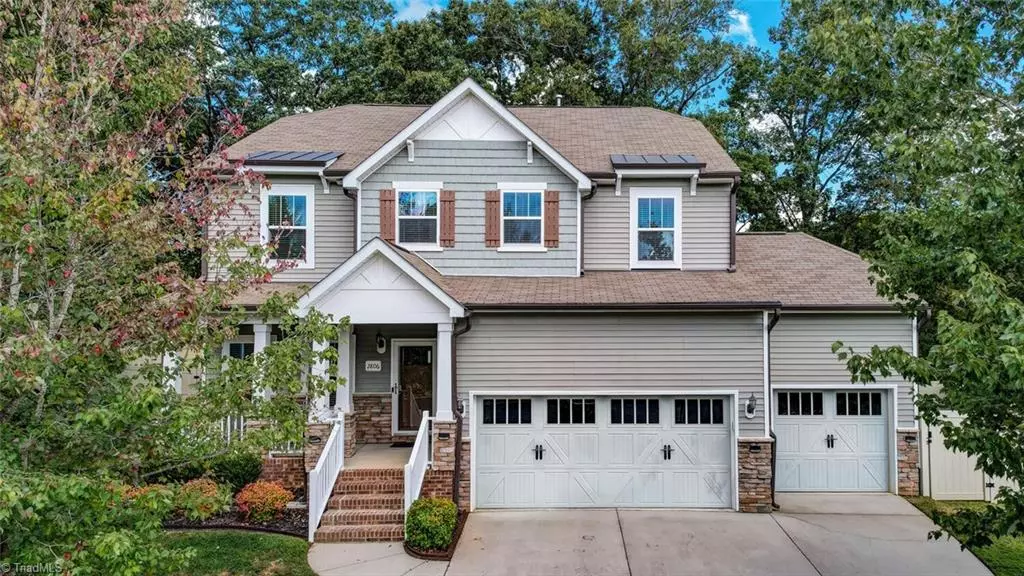
2806 Splitbrooke DR High Point, NC 27265
5 Beds
3 Baths
2,674 SqFt
UPDATED:
Key Details
Property Type Single Family Home
Sub Type Stick/Site Built
Listing Status Active
Purchase Type For Sale
Square Footage 2,674 sqft
Price per Sqft $173
Subdivision Barrington Estates
MLS Listing ID 1195765
Bedrooms 5
Full Baths 2
Half Baths 1
HOA Fees $68/mo
HOA Y/N Yes
Year Built 2013
Lot Size 0.330 Acres
Acres 0.33
Property Sub-Type Stick/Site Built
Source Triad MLS
Property Description
Inside, you'll find a well-maintained interior and an inviting layout, perfect for both everyday living and entertaining. The outdoor space provides a peaceful retreat with room to relax and enjoy.
For peace of mind, a pre-home inspection report is available giving buyers added confidence. Price reductions reflect sellers need to relocate.
Location
State NC
County Guilford
Rooms
Other Rooms Storage
Basement Crawl Space
Interior
Interior Features Ceiling Fan(s), Dead Bolt(s), Soaking Tub, Kitchen Island, Pantry, Solid Surface Counter
Heating Fireplace(s), Forced Air, Electric, Propane
Cooling Central Air
Flooring Carpet, Tile, Wood
Fireplaces Number 1
Fireplaces Type Blower Fan, Gas Log, Den
Appliance Microwave, Oven, Built-In Range, Built-In Refrigerator, Cooktop, Dishwasher, Disposal, Exhaust Fan, Ice Maker, Range Hood, Gas Water Heater
Laundry Dryer Connection, Main Level, Washer Hookup
Exterior
Exterior Feature Garden
Parking Features Front Load Garage
Garage Spaces 3.0
Fence Fenced, Privacy
Pool None
Landscape Description Cul-De-Sac,Fence(s)
Building
Lot Description City Lot, Cul-De-Sac
Sewer Public Sewer
Water Public
New Construction No
Schools
Elementary Schools Call School Board
Middle Schools Call School Board
High Schools Call School Board
Others
Special Listing Condition Owner Sale
Virtual Tour https://tours.everythingfromabove.com/2348530?idx=1, https://my.matterport.com/show/?m=hmt9GL9AHzh&brand=0







