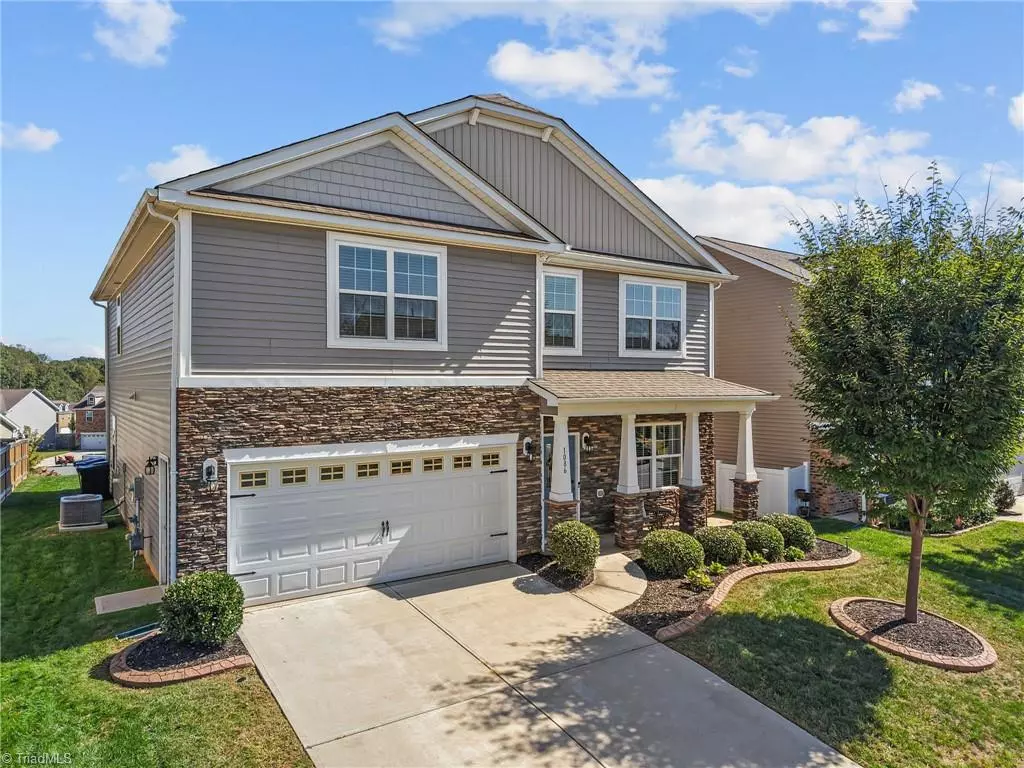
1086 Salters ST Burlington, NC 27215
4 Beds
3 Baths
2,864 SqFt
UPDATED:
Key Details
Property Type Single Family Home
Sub Type Stick/Site Built
Listing Status Active
Purchase Type For Sale
Square Footage 2,864 sqft
Price per Sqft $132
Subdivision The Cove At Mackintosh
MLS Listing ID 1198330
Bedrooms 4
Full Baths 2
Half Baths 1
HOA Fees $255/qua
HOA Y/N Yes
Year Built 2019
Lot Size 6,534 Sqft
Acres 0.15
Property Sub-Type Stick/Site Built
Source Triad MLS
Property Description
Location
State NC
County Guilford
Interior
Interior Features Great Room
Heating Forced Air, Natural Gas
Cooling Central Air
Flooring Carpet, Vinyl, Wood
Fireplaces Number 1
Fireplaces Type Great Room
Appliance Microwave, Dishwasher, Disposal, Free-Standing Range, Electric Water Heater
Exterior
Parking Features Attached Garage
Garage Spaces 2.0
Fence None
Pool Community
Landscape Description Subdivision,Sloping
Building
Lot Description City Lot, Subdivided, Sloped
Foundation Slab
Sewer Public Sewer
Water Public
Architectural Style Traditional
New Construction No
Schools
Elementary Schools Highland
Middle Schools Turrentine
High Schools Walter M Williams
Others
Special Listing Condition Owner Sale
Virtual Tour https://my.matterport.com/show/?m=YgEiaEbWbZT&play=1&brand=0&mls=1&







