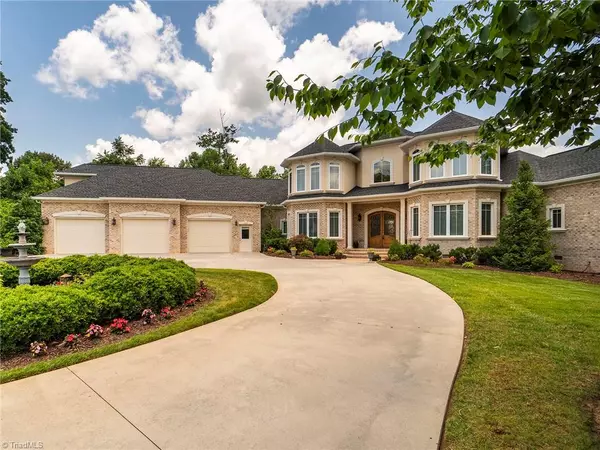$970,000
$985,000
1.5%For more information regarding the value of a property, please contact us for a free consultation.
1326 Lochshire DR Burlington, NC 27215
4 Beds
5 Baths
6,308 SqFt
Key Details
Sold Price $970,000
Property Type Single Family Home
Sub Type Stick/Site Built
Listing Status Sold
Purchase Type For Sale
Square Footage 6,308 sqft
Price per Sqft $153
Subdivision Waterford
MLS Listing ID 1031405
Sold Date 10/18/21
Bedrooms 4
Full Baths 4
Half Baths 1
HOA Fees $32/ann
HOA Y/N Yes
Year Built 2012
Lot Size 1.340 Acres
Acres 1.34
Property Sub-Type Stick/Site Built
Source Triad MLS
Property Description
A luxury dream home with a water view on the largest lot in Alamance County's most prestigious neighborhood! This stunning home will lure you with the detailed landscaping, circle drive, triple attached garage & beautiful entry on a cul-de-sac lot. 2 story foyer open to Dining Room, Living Room w/fireplace & built-ins, lots of natural light, & office/library. Gourmet kitchen w/stainless, granite, island, breakfast area & keeping room connected to the Sunroom overlooking a fantastic back yard & terrace perfect for entertaining. Downstairs owners suite w/luxurious bath. Upstairs has 3 bedrooms & huge bonus/theatre room. The many unique details make this exclusive home desirable. Proximity to I-85/40, restaurants & shopping, contribute to this ideal location. Welcome to luxury at its finest!
Location
State NC
County Alamance
Rooms
Basement Crawl Space
Interior
Interior Features Ceiling Fan(s), Pantry, Separate Shower
Heating Forced Air, Heat Pump, Electric, Natural Gas
Cooling Central Air
Flooring Carpet, Tile, Wood
Fireplaces Number 1
Fireplaces Type Living Room
Appliance Microwave, Dishwasher, Disposal, Gas Cooktop, Gas Water Heater
Exterior
Parking Features Attached Garage
Garage Spaces 4.0
Pool None
Building
Lot Description Cul-De-Sac
Sewer Public Sewer
Water Public
New Construction No
Schools
Elementary Schools Highland
Middle Schools Turrentine
High Schools Walter M Williams
Others
Special Listing Condition Owner Sale
Read Less
Want to know what your home might be worth? Contact us for a FREE valuation!

Our team is ready to help you sell your home for the highest possible price ASAP

Bought with The Luxe Group, Inc






