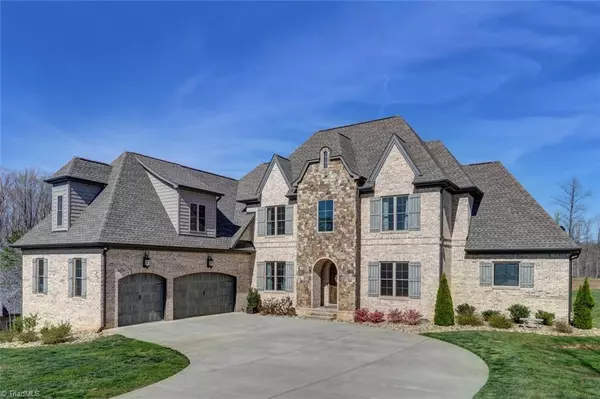$725,000
$750,000
3.3%For more information regarding the value of a property, please contact us for a free consultation.
403 Suzanne Jessup CT Greensboro, NC 27455
4 Beds
4 Baths
4,651 SqFt
Key Details
Sold Price $725,000
Property Type Single Family Home
Sub Type Stick/Site Built
Listing Status Sold
Purchase Type For Sale
Square Footage 4,651 sqft
Price per Sqft $155
Subdivision Jessup Ridge
MLS Listing ID 1017957
Sold Date 06/18/21
Bedrooms 4
Full Baths 3
Half Baths 1
HOA Fees $75/ann
HOA Y/N Yes
Year Built 2017
Lot Size 0.720 Acres
Acres 0.72
Property Sub-Type Stick/Site Built
Source Triad MLS
Property Description
Built with style & elegance, this home has comfort & convenience too! Situated deep in Jessup Ridge, you will love the drive home & walks in the neighborhood on the rolling streets, & the cul de sac lot. 15 minutes from Greensboro, close to major traffic arteries, shopping, dining & parks, this is a prime location. Features include 10' (both levels), coffered & vaulted ceilings; lustrous hardwood floors; Craftsman style moldings; arches; & beveled corners. Chef's kitchen w/Bertazoni gas convection range, 2nd built-in oven/MW, huge island & pantry – all open to casual dining area & great room. The screened porch extends ML living. ML primary suite w/gracious bedroom; generous, well organized closet & lavish bath w/freestanding tub, oversized shower, 2 vanities & designer finishes. Each of 3 add'l bedrooms have adjoining baths & ample storage. Big bonus for play, games, exercise & more; separate media room. Rear entry with drop zone, laundry, task/charging area. Two pools & clubhouse.
Location
State NC
County Guilford
Rooms
Basement Crawl Space
Interior
Interior Features Great Room, Built-in Features, Ceiling Fan(s), Dead Bolt(s), Soaking Tub, Kitchen Island, Pantry, Separate Shower, Solid Surface Counter, Vaulted Ceiling(s)
Heating Forced Air, Multiple Systems, Natural Gas
Cooling Central Air, Multiple Systems
Flooring Carpet, Tile, Wood
Fireplaces Number 1
Fireplaces Type Gas Log, Great Room
Appliance Microwave, Oven, Convection Oven, Dishwasher, Disposal, Exhaust Fan, Gas Cooktop, Slide-In Oven/Range, Gas Water Heater, Tankless Water Heater
Laundry Dryer Connection, Main Level, Washer Hookup
Exterior
Parking Features Attached Garage
Garage Spaces 3.0
Pool Community
Building
Lot Description Cul-De-Sac
Sewer Septic Tank
Water Well
New Construction No
Schools
Elementary Schools Northern
Middle Schools Northern
High Schools Northern
Others
Special Listing Condition Owner Sale
Read Less
Want to know what your home might be worth? Contact us for a FREE valuation!

Our team is ready to help you sell your home for the highest possible price ASAP

Bought with The Luxe Group, Inc






