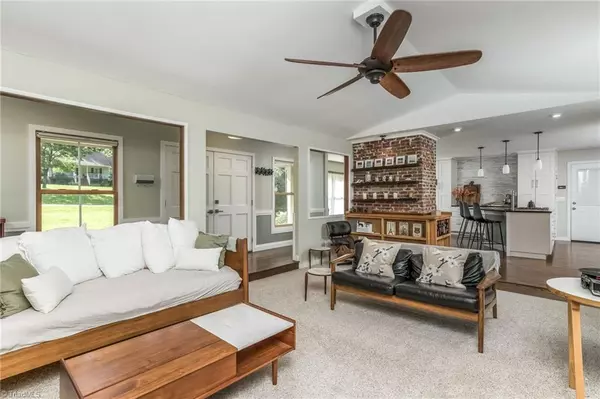$430,000
$399,900
7.5%For more information regarding the value of a property, please contact us for a free consultation.
3401 Brookfield DR Greensboro, NC 27410
3 Beds
2 Baths
1,605 SqFt
Key Details
Sold Price $430,000
Property Type Single Family Home
Sub Type Stick/Site Built
Listing Status Sold
Purchase Type For Sale
Square Footage 1,605 sqft
Price per Sqft $267
Subdivision Brookfield Acres
MLS Listing ID 1111670
Sold Date 08/15/23
Bedrooms 3
Full Baths 2
HOA Y/N No
Year Built 1970
Lot Size 1.110 Acres
Acres 1.11
Property Sub-Type Stick/Site Built
Source Triad MLS
Property Description
Remodeled Mid-Century Ranch with extra mini house=Stunning & Spacious modern retreat tucked away in the heart of North Greensboro! Nestled at the end of the road, this sprawling property offers an abundance of light, privacy, indoor and outdoor living space, flexibility & location. 3 bedrooms, 2 baths, gourmet kitchen w/gas cooktop island/pot filler, cabinets & storage galore, granite countertops, refinished hardwood floors. Walk-in showers in both bathrooms. Slate floor in entry & 3rd bedroom (now used as craft/office space). 2-car garage has tons of space & workshop areas. Need a home studio, office, music area, the former detached garage was converted into a "tiny house" giving an added 524sqft not included in sqft! Cute deck area overlooking 1+acre lot with fenced area and direct access to the Greenway. Walk out of the house to miles of hiking and biking trails at Lake Brandt. Convenient location. Multiple Offers. Offer deadline is Monday, July 24 @ 5pm (EST).
Location
State NC
County Guilford
Rooms
Basement Crawl Space
Interior
Interior Features Built-in Features, Ceiling Fan(s), Dead Bolt(s), Kitchen Island, Pantry, Solid Surface Counter
Heating Forced Air, Natural Gas
Cooling Central Air
Flooring Carpet, Stone, Tile, Wood
Fireplaces Number 1
Fireplaces Type Dining Room
Appliance Microwave, Oven, Dishwasher, Disposal, Gas Cooktop, Gas Water Heater
Laundry Dryer Connection, Main Level, Washer Hookup
Exterior
Exterior Feature Garden
Parking Features Attached Garage
Garage Spaces 2.0
Fence None
Pool None
Building
Lot Description Cleared, Dead End, Level
Sewer Septic Tank
Water Well
Architectural Style Ranch
New Construction No
Schools
Elementary Schools Claxton
Middle Schools Kernodle
High Schools Western Guilford
Others
Special Listing Condition Owner Sale
Read Less
Want to know what your home might be worth? Contact us for a FREE valuation!

Our team is ready to help you sell your home for the highest possible price ASAP

Bought with Allen Tate Realtors






