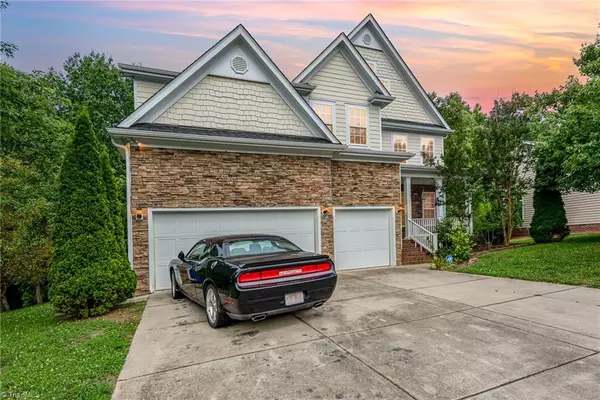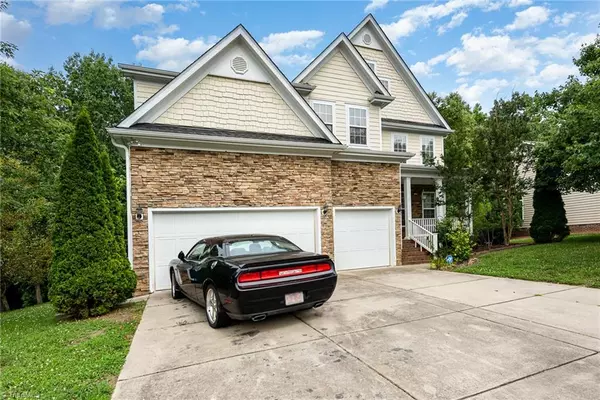$450,000
$450,000
For more information regarding the value of a property, please contact us for a free consultation.
1522 Guinness DR Mcleansville, NC 27301
6 Beds
4 Baths
4,069 SqFt
Key Details
Sold Price $450,000
Property Type Single Family Home
Sub Type Stick/Site Built
Listing Status Sold
Purchase Type For Sale
Square Footage 4,069 sqft
Price per Sqft $110
Subdivision Laurel Park
MLS Listing ID 1111080
Sold Date 08/30/23
Bedrooms 6
Full Baths 4
HOA Fees $20/mo
HOA Y/N Yes
Year Built 2004
Lot Size 0.350 Acres
Acres 0.35
Property Sub-Type Stick/Site Built
Source Triad MLS
Property Description
This incredible 6 bedroom/4 bathroom house has so much going for it! Open, flexible floor plan. Impressive two story living room with lots of windows and natural light. Large family room, with fireplace and built-ins that is open to both the breakfast area and kitchen with an island that provides additional dining options. A great deck provides plenty of room to rest, relax or entertain. Large bedroom on first floor, with generous sized walk in closet and direct entrance to bath. Huge primary bedroom on second level with large ensuite bath with both a separate shower and soaking tub as well as a dual vanities with individual sinks and a big walk in Closet. Loft area over looks the impressive living room. The second floor also has 4 additional bedrooms with large closets. There is also an attached 3 car garage that provides direct entry through a mudroom with sink. Both HVAC systems replaced within the last year. What more could you ask for?
Location
State NC
County Guilford
Rooms
Other Rooms Storage
Basement Crawl Space
Interior
Interior Features Great Room, Arched Doorways, Built-in Features, Ceiling Fan(s), Dead Bolt(s), Soaking Tub, Kitchen Island
Heating Forced Air, Heat Pump, Zoned, Multiple Systems, Natural Gas
Cooling Central Air
Flooring Carpet, Engineered, Laminate, Tile, Vinyl, Wood
Fireplaces Number 1
Fireplaces Type Gas Log, Great Room
Appliance Microwave, Dishwasher, Disposal, Exhaust Fan, Range, Range Hood, Gas Water Heater
Laundry Dryer Connection
Exterior
Parking Features Attached Garage
Garage Spaces 3.0
Fence Fenced
Pool None
Building
Lot Description Subdivided
Sewer Public Sewer
Water Public
Architectural Style Traditional
New Construction No
Schools
Elementary Schools Sedalia
Middle Schools Eastern Guilford
High Schools Eastern Guilford
Others
Special Listing Condition Owner Sale
Read Less
Want to know what your home might be worth? Contact us for a FREE valuation!

Our team is ready to help you sell your home for the highest possible price ASAP

Bought with The Luxe Group, Inc






