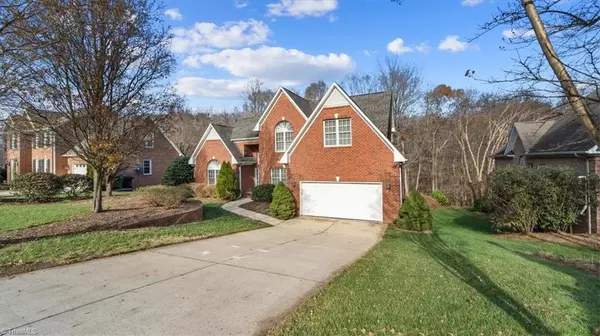$575,000
$599,000
4.0%For more information regarding the value of a property, please contact us for a free consultation.
2513 Burch PT High Point, NC 27265
5 Beds
4 Baths
3,441 SqFt
Key Details
Sold Price $575,000
Property Type Single Family Home
Sub Type Stick/Site Built
Listing Status Sold
Purchase Type For Sale
Square Footage 3,441 sqft
Price per Sqft $167
Subdivision Peters Cove
MLS Listing ID 1126934
Sold Date 03/28/24
Bedrooms 5
Full Baths 3
Half Baths 1
HOA Y/N No
Year Built 2002
Lot Size 0.290 Acres
Acres 0.29
Property Sub-Type Stick/Site Built
Source Triad MLS
Property Description
Discover luxury living in this 3-sided brick masterpiece nestled in the Sailing Point community. Boasting 5 bedrooms and 3.5 baths, this stunning home welcomes you with a grand 2-story entrance leading to a sunlit living room adorned with a double-sided gas fireplace. The kitchen has Corian countertops, a tile backsplash, stainless steel appliances, and a spacious pantry. The main-level primary suite offers a haven of relaxation with a large walk-in closet, double sinks, a 5-foot shower, and an indulgent jetted tub. Upstairs you will find 2 additional bedrooms, a full bath, an open loft overlooking the main floor, and an extra bonus room. The basement is an entertainer's paradise with a full kitchen, den featuring a gas log fireplace, 2 additional bedrooms, the laundry room, and unfinished storage space for your customization. Step outside to the patio or the deck and bask in the serene backyard that backs up to Oak Hollow Lake. No HOA. Open House Saturday 3/2/2024 from 10am-12pm!
Location
State NC
County Guilford
Rooms
Basement Partially Finished, Basement
Interior
Interior Features Ceiling Fan(s), Dead Bolt(s), Pantry, Separate Shower
Heating Forced Air, Electric, Natural Gas
Cooling Central Air
Flooring Carpet, Laminate, Tile
Fireplaces Number 2
Fireplaces Type Double Sided, Gas Log, Basement, Den, Living Room
Appliance Electric Water Heater
Laundry Dryer Connection, In Basement, Washer Hookup
Exterior
Parking Features Attached Garage
Garage Spaces 2.0
Fence Invisible
Pool None
Building
Sewer Public Sewer
Water Public
New Construction No
Schools
Elementary Schools Shadybrook
Middle Schools Ferndale
High Schools High Point Central
Others
Special Listing Condition Owner Sale
Read Less
Want to know what your home might be worth? Contact us for a FREE valuation!

Our team is ready to help you sell your home for the highest possible price ASAP

Bought with Preferred Realty Triad






