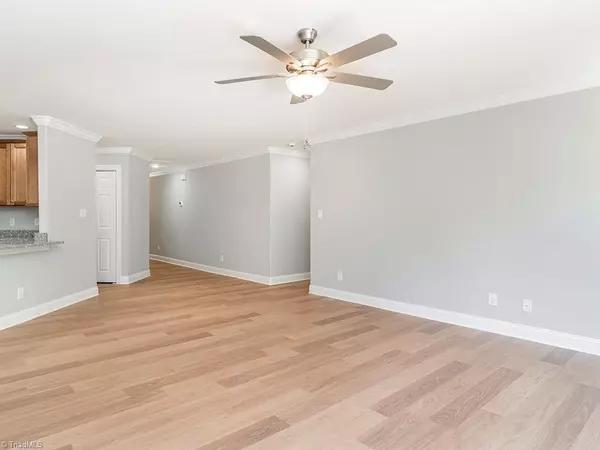$320,000
$319,900
For more information regarding the value of a property, please contact us for a free consultation.
1108 Kinnan DR Burlington, NC 27217
3 Beds
2 Baths
1,715 SqFt
Key Details
Sold Price $320,000
Property Type Single Family Home
Sub Type Stick/Site Built
Listing Status Sold
Purchase Type For Sale
Square Footage 1,715 sqft
Price per Sqft $186
Subdivision Burchwood Commons
MLS Listing ID 1155430
Sold Date 11/19/24
Bedrooms 3
Full Baths 2
HOA Fees $5/ann
HOA Y/N Yes
Year Built 2024
Lot Size 8,712 Sqft
Acres 0.2
Property Sub-Type Stick/Site Built
Source Triad MLS
Property Description
Are you looking for an affordable one-level new construction home in the Western district? This is it! This super cute three bedroom, two bath home sits on a spacious corner lot in Burchwood Commons. Be greeted by details in this welcoming entry with chair rail and wainscoting leading to Bedrooms 2 & 3 with shared full bath. The open living spaces include a living room with lots of natural light, dining area with back yard view, and kitchen equipped with granite counters, stainless accent appliances, & bar seating. This great floor plan also boasts a well-appointed laundry room and custom pantry. The primary bedroom features a trey ceiling and luxurious bath with double vanity, shower & walk-in closet. Enjoy evenings & weekends grilling on the patio, playing cornhole or planting raised beds in the back yard. Schedule your tour TODAY before it's gone!
Location
State NC
County Alamance
Interior
Interior Features Built-in Features, Ceiling Fan(s), Pantry, Separate Shower
Heating Forced Air, Natural Gas
Cooling Central Air
Flooring Carpet, Laminate, Vinyl
Appliance Microwave, Dishwasher, Slide-In Oven/Range, Gas Water Heater
Laundry Dryer Connection, Main Level, Washer Hookup
Exterior
Parking Features Attached Garage
Garage Spaces 2.0
Pool None
Landscape Description Corner
Building
Lot Description Corner Lot
Foundation Slab
Sewer Public Sewer
Water Public
New Construction Yes
Schools
Elementary Schools Elon
Middle Schools Western
High Schools Western Alamance
Others
Special Listing Condition Owner Sale
Read Less
Want to know what your home might be worth? Contact us for a FREE valuation!

Our team is ready to help you sell your home for the highest possible price ASAP

Bought with Triangle Home Crew Realty LLC






