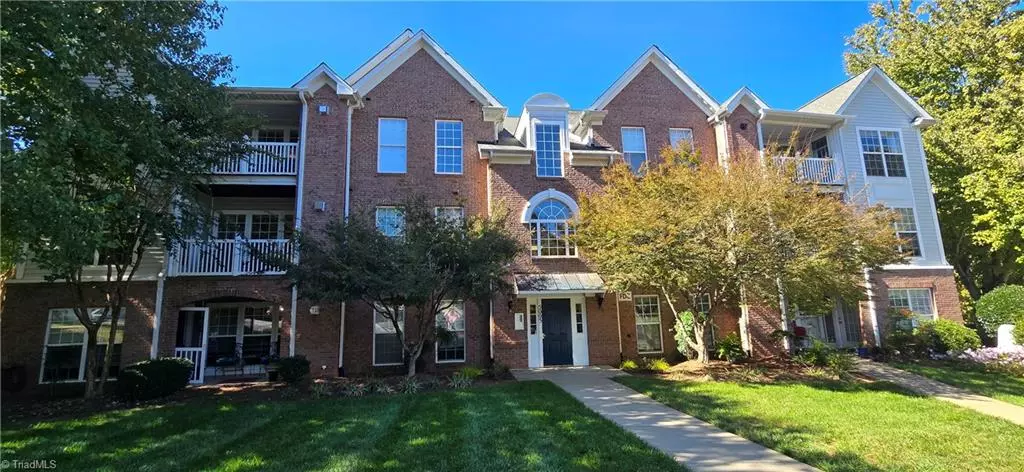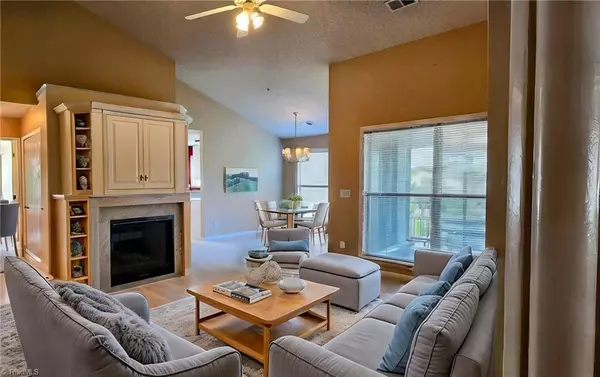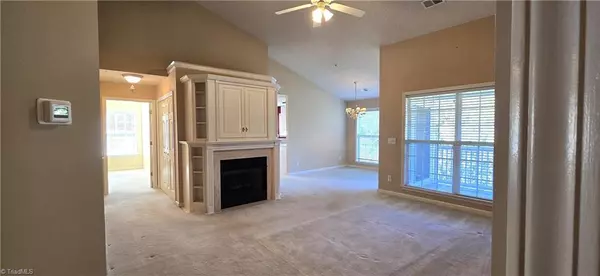$230,000
$235,000
2.1%For more information regarding the value of a property, please contact us for a free consultation.
5005 Bass Chapel RD #3-B Greensboro, NC 27455
2 Beds
2 Baths
1,243 SqFt
Key Details
Sold Price $230,000
Property Type Condo
Sub Type Condominium
Listing Status Sold
Purchase Type For Sale
Square Footage 1,243 sqft
Price per Sqft $185
Subdivision Gables At The Grande
MLS Listing ID 1160652
Sold Date 01/17/25
Bedrooms 2
Full Baths 2
HOA Fees $360/mo
HOA Y/N Yes
Year Built 2001
Property Sub-Type Condominium
Source Triad MLS
Property Description
ELEVATOR in building - ENJOY THE PERKS OF LAKE JEANETTE in this upper level condo. Building has elevator for easy access to 3rd floor condo with vaulted ceilings and private covered porch overlooking walking trails and green space. Lots of light in this perfect floorplan - see floorplan in photos. Large living with gas fireplace opens to dining room. Dining with door leading to private covered porch. Kitchen opens to a keeping room (aka breakfast room). Nook in keeping room would make a great coffee or wine bar location. Split bedroom floorplan makes it great for guests to haven their own space and bath. Primary bedroom with vaulted ceiling, personal bath and door that leads to private covered porch. HOA dues include lots of green space, walking trails that can lead to lake views, clubhouse, pool, putting green. Near public library. Great for commuters, easy access to I-73/I-840. Electric HVAC installed 2023. You will not want to miss this one!
Location
State NC
County Guilford
Rooms
Other Rooms Pool House
Interior
Interior Features Built-in Features, Ceiling Fan(s), Dead Bolt(s), Pantry, Separate Shower, Vaulted Ceiling(s)
Heating Heat Pump, Electric, Natural Gas
Cooling Central Air
Flooring Carpet, Vinyl
Fireplaces Number 1
Fireplaces Type Gas Log, Living Room
Appliance Microwave, Dishwasher, Range, Gas Water Heater
Laundry Dryer Connection, Main Level, Washer Hookup
Exterior
Exterior Feature Balcony
Pool Community
Landscape Description Level,Subdivision
Handicap Access Accessible Doors, Accessible Elevator Installed, Accessible Entrance
Building
Lot Description City Lot, Near Public Transit, Level, Subdivided
Foundation Slab
Sewer Public Sewer
Water Public
Architectural Style Condo Upper
New Construction No
Schools
Elementary Schools Jesse Wharton
Middle Schools Mendenhall
High Schools Page
Others
Special Listing Condition Owner Sale
Read Less
Want to know what your home might be worth? Contact us for a FREE valuation!

Our team is ready to help you sell your home for the highest possible price ASAP

Bought with Keller Williams One






