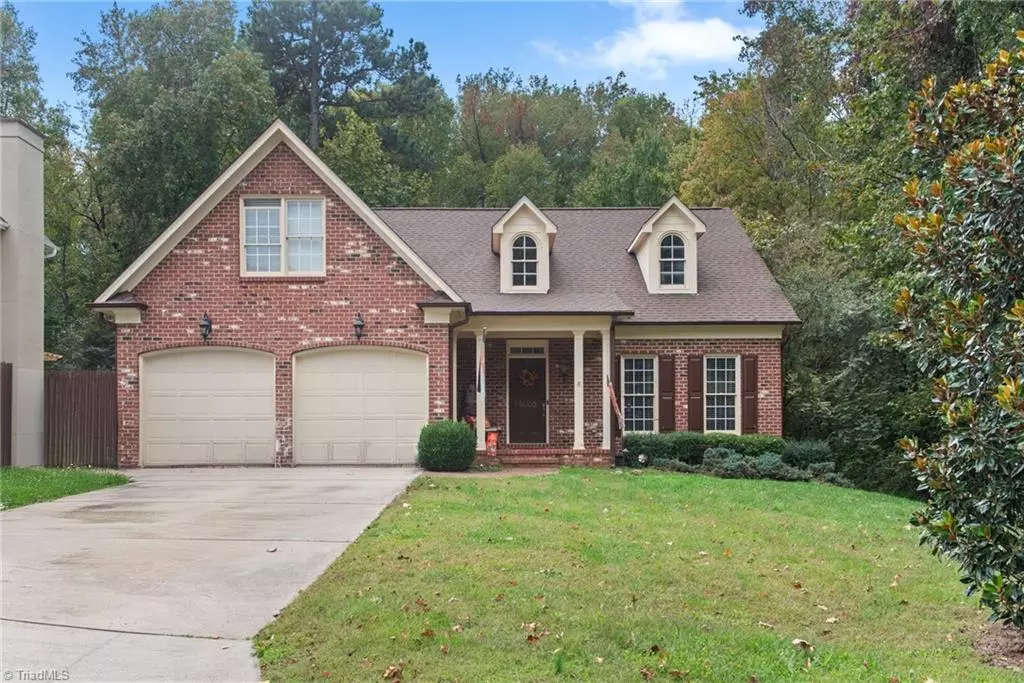$400,000
$499,900
20.0%For more information regarding the value of a property, please contact us for a free consultation.
5003 Bluff Run DR Greensboro, NC 27455
4 Beds
4 Baths
3,180 SqFt
Key Details
Sold Price $400,000
Property Type Single Family Home
Sub Type Stick/Site Built
Listing Status Sold
Purchase Type For Sale
Square Footage 3,180 sqft
Price per Sqft $125
Subdivision The Bluffs At Richland Creek
MLS Listing ID 1160647
Sold Date 02/11/25
Bedrooms 4
Full Baths 3
Half Baths 1
HOA Fees $75/qua
HOA Y/N Yes
Year Built 2003
Lot Size 0.300 Acres
Acres 0.3
Property Sub-Type Stick/Site Built
Source Triad MLS
Property Description
Ideal home for the investor or home buyer who doesn't mind putting in a little sweat equity. This amazing home features so much charm just needs a little bit of buyers' own desires. As you walk into the entry you are greeted with high ceilings and real hardwood flooring. Kitchen/breakfast and living room have an open concept which is perfect for the upcoming holidays/gathering season. All main living areas are on the main floor including the primary bed and bath. Upstairs enjoy 3 more full beds and loft. Outside has a level backyard and is super serene facing out to trees and nature. You don't want to miss out, make your appointment today. Inside has been virtually staged to show the home empty so that buyers can see the true sizes of rooms without sellers possessions. Agents please see agent only notes and call LA prior to showing.
Location
State NC
County Guilford
Rooms
Basement Crawl Space
Interior
Interior Features Ceiling Fan(s), Dead Bolt(s), Separate Shower
Heating Heat Pump, Electric, Natural Gas
Cooling Central Air
Flooring Carpet, Tile, Wood
Fireplaces Number 1
Fireplaces Type Living Room
Appliance Microwave, Oven, Dishwasher, Slide-In Oven/Range, Electric Water Heater
Laundry Dryer Connection, Main Level, Washer Hookup
Exterior
Parking Features Attached Garage, Front Load Garage
Garage Spaces 2.0
Fence None
Pool None
Building
Sewer Public Sewer
Water Public
New Construction No
Schools
Elementary Schools Jesse Wharton
Middle Schools Mendenhall
High Schools Page
Others
Special Listing Condition Owner Sale
Read Less
Want to know what your home might be worth? Contact us for a FREE valuation!

Our team is ready to help you sell your home for the highest possible price ASAP

Bought with RE/MAX Realty Consultants






