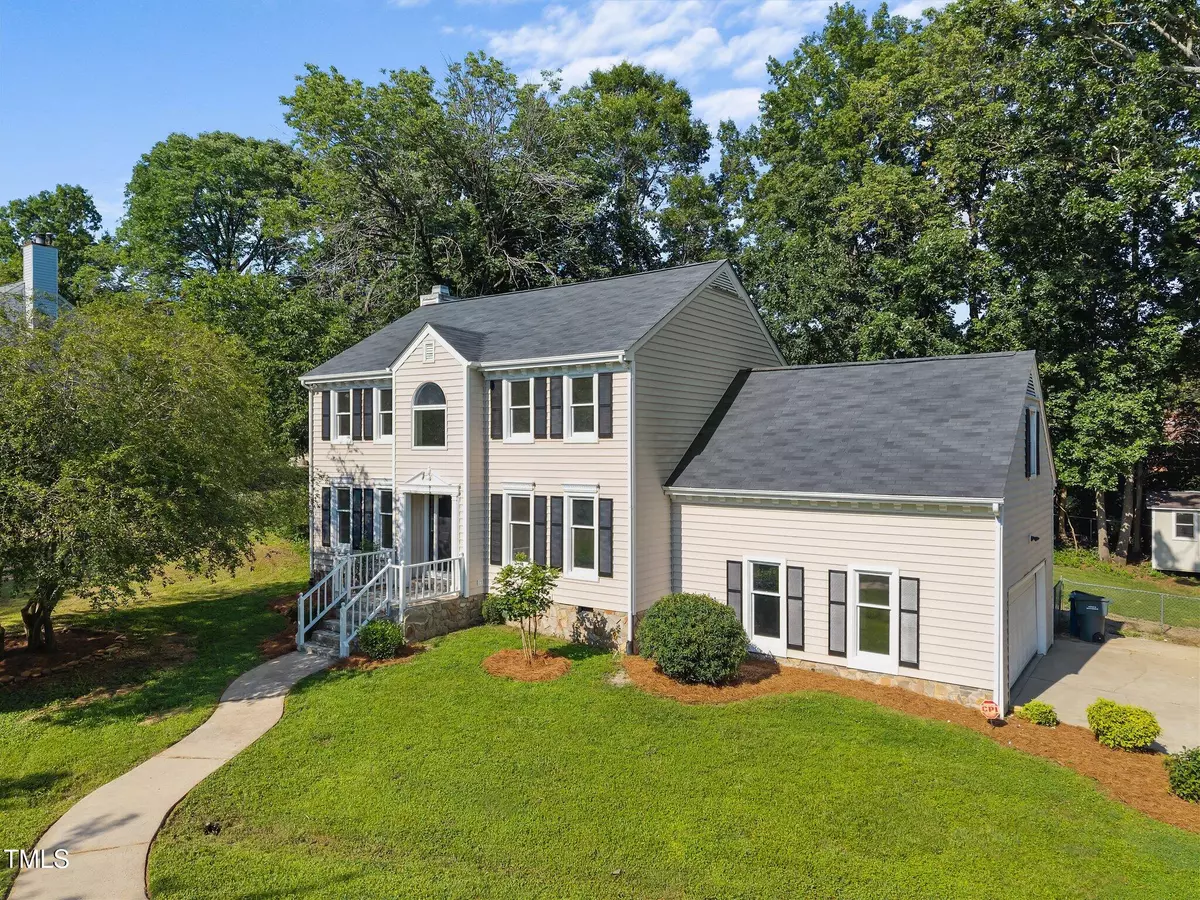Bought with David Massey Real Estate
$365,000
$369,900
1.3%For more information regarding the value of a property, please contact us for a free consultation.
1524 Wedgewood Drive Graham, NC 27253
3 Beds
3 Baths
2,319 SqFt
Key Details
Sold Price $365,000
Property Type Single Family Home
Sub Type Single Family Residence
Listing Status Sold
Purchase Type For Sale
Square Footage 2,319 sqft
Price per Sqft $157
Subdivision Broad Acres
MLS Listing ID 10105418
Sold Date 08/25/25
Style House
Bedrooms 3
Full Baths 2
Half Baths 1
HOA Y/N No
Abv Grd Liv Area 2,319
Year Built 1989
Annual Tax Amount $2,659
Lot Size 0.370 Acres
Acres 0.37
Property Sub-Type Single Family Residence
Source Triangle MLS
Property Description
Beautiful custom 2 story home in Broad Acres in Graham featuring 3 spacious bedrooms with a large bonus room over garage that could be used as a 4th bedroom or possible Rec Room/Office. This home has many upgrades that you will not find in new construction homes. The kitchen features luxurious quartz countertops along with a large kitchen island that is also quartz. The brand new oven, microwave, and dishwasher convey with the property. The home features new luxury plank floors along with new carpet in the bedrooms. The home also has all new light fixtures and new paint throughout. All bedrooms are large with the master bedroom being 21 feet by 21 feet. The bathroom of the master bedroom features an oversized tiled shower with new bathroom vanity and walk-in closet. The home also features a brand new roof and screened in porch (20ft X 10ft) off the rear, along with a separate deck. There are too many updates too list. Schedule your showing today!!
Location
State NC
County Alamance
Zoning RES
Direction From I40/85, Exit 147. South On Hwy 87. R On Rogers Road. L On Broadway Drive. L On Ridgecrest Drive. L On Wedgewood Dr. Home On Right.
Rooms
Other Rooms • Primary Bedroom: 21.08 x 21.08 (Second)
• Bedroom 2: 13.75 x 13.08 (Second)
• Bedroom 3: 13.75 x 12 (Second)
• Dining Room: 13.75 x 11 (Main)
• Kitchen: 21.67 x 16.5 (Main)
Primary Bedroom Level Second
Interior
Interior Features Bathtub/Shower Combination, Crown Molding, Kitchen Island, Pantry, Quartz Counters, Room Over Garage, Separate Shower, Shower Only, Storage, Walk-In Closet(s)
Heating Electric, Heat Pump
Cooling Central Air, Heat Pump
Flooring Carpet, Vinyl, Tile
Fireplaces Number 1
Fireplace Yes
Appliance Electric Oven, Electric Range, Electric Water Heater, ENERGY STAR Qualified Dishwasher, Microwave
Laundry Laundry Room, Main Level
Exterior
Exterior Feature Fenced Yard, Lighting, Private Yard, Storage
Garage Spaces 2.0
Fence Back Yard, Chain Link
Utilities Available Cable Connected, Electricity Connected, Sewer Connected, Water Connected
View Y/N Yes
Roof Type Shingle
Street Surface Asphalt
Porch Covered, Deck, Porch, Rear Porch, Screened
Garage Yes
Private Pool No
Building
Lot Description City Lot
Faces From I40/85, Exit 147. South On Hwy 87. R On Rogers Road. L On Broadway Drive. L On Ridgecrest Drive. L On Wedgewood Dr. Home On Right.
Story 2
Foundation Stone
Sewer Public Sewer
Water Public
Architectural Style Traditional
Level or Stories 2
Structure Type Vinyl Siding
New Construction No
Schools
Elementary Schools Alamance County Schools
Middle Schools Alamance County Schools
High Schools Alamance County Schools
Others
Senior Community No
Tax ID 1185685
Special Listing Condition Standard
Read Less
Want to know what your home might be worth? Contact us for a FREE valuation!

Our team is ready to help you sell your home for the highest possible price ASAP



