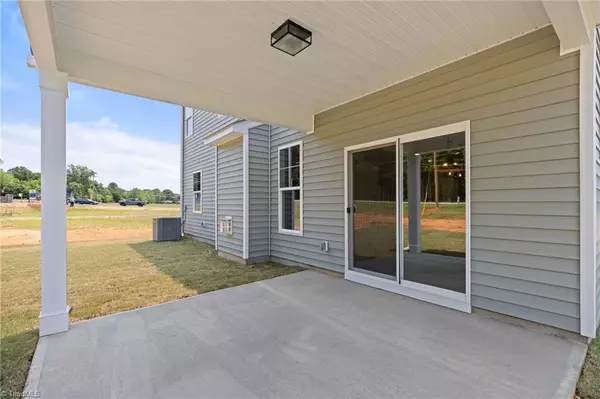$509,900
$509,900
For more information regarding the value of a property, please contact us for a free consultation.
1974 Abbotts Vista DR Kernersville, NC 27284
5 Beds
3 Baths
3,047 SqFt
Key Details
Sold Price $509,900
Property Type Single Family Home
Sub Type Stick/Site Built
Listing Status Sold
Purchase Type For Sale
Square Footage 3,047 sqft
Price per Sqft $167
Subdivision Monterra
MLS Listing ID 1185009
Sold Date 09/12/25
Bedrooms 5
Full Baths 3
HOA Fees $75/mo
HOA Y/N Yes
Year Built 2025
Lot Size 7,405 Sqft
Acres 0.17
Property Sub-Type Stick/Site Built
Source Triad MLS
Property Description
Looking for a spacious move-in-ready home that also gives you a guest bedroom on the main level? Step inside our popular Davidson plan and be greeted by a first floor featuring an upgraded designer kitchen, butler's pantry, cozy gas fireplace, and a guest bedroom with full bath. Head upstairs, where you will discover a large primary suite with a spacious walk-in closet, tile walk-in shower, and soaking tub. Three additional bedrooms and a versatile loft complete the upper level, creating the perfect space. Enjoy entertaining or relaxing on the covered back porch. Don't miss this one before it's gone!
Location
State NC
County Forsyth
Interior
Interior Features Great Room, Dead Bolt(s), Soaking Tub, Kitchen Island, Pantry, Separate Shower, Solid Surface Counter
Heating Forced Air, Natural Gas
Cooling Central Air
Flooring Carpet, Vinyl
Fireplaces Number 1
Fireplaces Type Gas Log, Great Room
Appliance Appliance Center, Dishwasher, Disposal, Exhaust Fan, Gas Cooktop, Gas Water Heater, Tankless Water Heater
Laundry Dryer Connection, Laundry Room, Washer Hookup
Exterior
Parking Features Attached Garage, Front Load Garage
Garage Spaces 2.0
Pool None
Landscape Description Cleared Land,PUD
Building
Lot Description Cleared, PUD
Foundation Slab
Sewer Public Sewer
Water Public
Architectural Style Traditional
New Construction Yes
Schools
Elementary Schools Caleb Creek
Middle Schools Southeast
High Schools Glenn
Others
Special Listing Condition Owner Sale
Read Less
Want to know what your home might be worth? Contact us for a FREE valuation!

Our team is ready to help you sell your home for the highest possible price ASAP

Bought with ERA Live Moore






