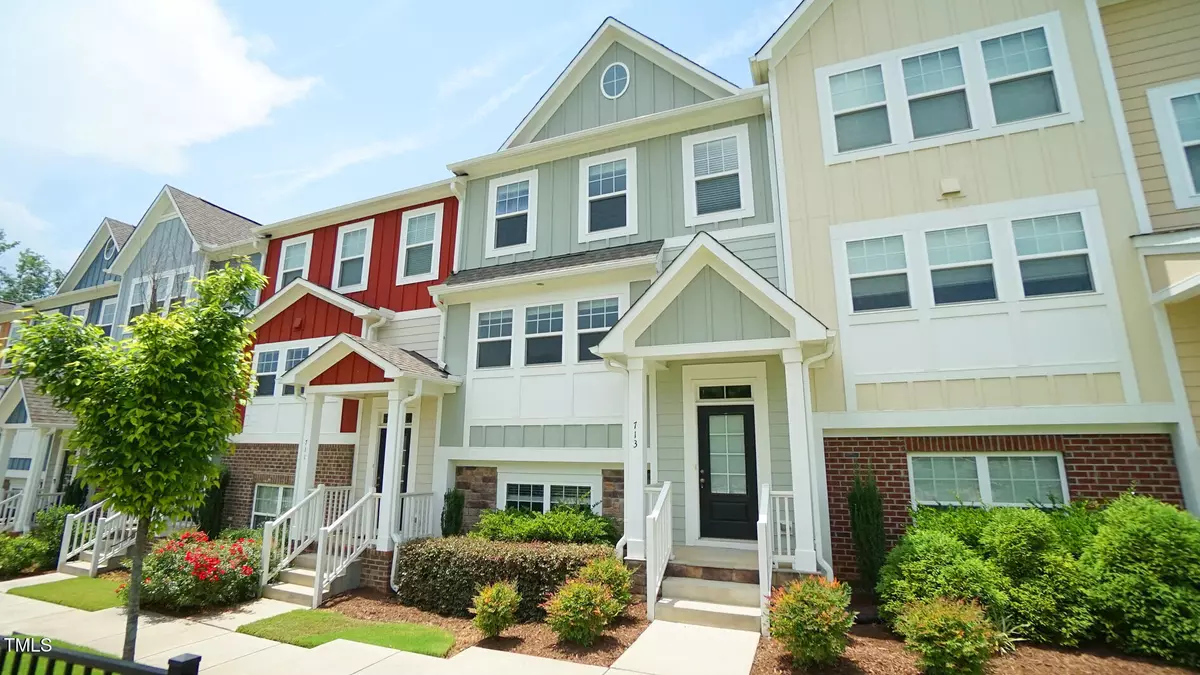Bought with RE/MAX United
$338,000
$344,800
2.0%For more information regarding the value of a property, please contact us for a free consultation.
713 Traditions Grande Boulevard Wake Forest, NC 27587
3 Beds
3 Baths
2,115 SqFt
Key Details
Sold Price $338,000
Property Type Townhouse
Sub Type Townhouse
Listing Status Sold
Purchase Type For Sale
Square Footage 2,115 sqft
Price per Sqft $159
Subdivision Traditions
MLS Listing ID 10103971
Sold Date 09/17/25
Style Site Built,Townhouse
Bedrooms 3
Full Baths 2
Half Baths 1
HOA Y/N Yes
Abv Grd Liv Area 2,115
Year Built 2020
Annual Tax Amount $3,215
Lot Size 2,178 Sqft
Acres 0.05
Property Sub-Type Townhouse
Source Triangle MLS
Property Description
Like-new townhome in the sought-after Traditions - The Willows community! This beautifully updated 3-bedroom home features fresh paint throughout and a finished basement offering flexible living space. The spacious kitchen is a standout with abundant white cabinetry, granite countertops, a white subway tile backsplash, stainless steel appliances, and stylish pendant lighting over the bar. The open-concept layout is perfect for entertaining, with the living area flowing seamlessly to a private deck. The large primary suite includes a generous walk-in closet and a spa-like bathroom with an oversized walk-in shower. Two additional well-sized guest bedrooms provide comfort and versatility. The finished lower level makes an ideal bonus room, office, or home gym. Enjoy the convenience of a two-car garage with drywall and epoxy flooring—easy to maintain and great for storage. Just a short stroll to the community clubhouse and pool, you'll have full access to the fantastic amenities Traditions offers. Located close to shopping, dining, and scenic walking trails, this home has it all!
Location
State NC
County Wake
Community Clubhouse, Playground, Pool
Zoning RMX
Direction I540 take US 1/Capitol Blvd North for 6miles. Take exit 124, Right in NC 98 Bypass, follow 2.7 miles. Left on Traditions Grande Blvd. Left on Royal Mill Ave. (Across the street from the Envision Science Academy)Immediate Left onto Winter Meadow Dr
Rooms
Other Rooms • Primary Bedroom: 13.6 x 13.6 (Second)
• Bedroom 2: 10.5 x 10 (Second)
• Bedroom 3: 10 x 10 (Second)
• Dining Room: 15.6 x 12.6 (Main)
• Family Room: 21 x 13.7 (Main)
• Kitchen: 13.3 x 12.2 (Main)
Basement Exterior Entry, Finished, Interior Entry, Storage Space
Primary Bedroom Level Second
Interior
Interior Features Bathtub/Shower Combination, Breakfast Bar, Dining L, Double Vanity, Dual Closets, Eat-in Kitchen, Entrance Foyer, Granite Counters, High Ceilings, High Speed Internet, Open Floorplan, Shower Only, Smooth Ceilings, Storage, Walk-In Closet(s), Walk-In Shower
Heating Central, Forced Air, Natural Gas, Zoned
Cooling Central Air, Zoned
Flooring Carpet, Ceramic Tile, Vinyl
Fireplace No
Window Features Blinds,Insulated Windows
Appliance Dishwasher, ENERGY STAR Qualified Appliances, ENERGY STAR Qualified Dishwasher, ENERGY STAR Qualified Refrigerator, Free-Standing Gas Range, Free-Standing Refrigerator, Gas Range, Gas Water Heater, Ice Maker, Microwave, Oven, Refrigerator, Self Cleaning Oven, Stainless Steel Appliance(s), Water Heater
Laundry Electric Dryer Hookup, In Hall, Upper Level, Washer Hookup
Exterior
Exterior Feature Balcony, Playground, Private Entrance, Rain Gutters
Garage Spaces 2.0
Community Features Clubhouse, Playground, Pool
Utilities Available Cable Connected, Electricity Connected, Natural Gas Connected, Sewer Connected, Water Connected, Underground Utilities
View Y/N Yes
Roof Type Shingle
Street Surface Asphalt
Porch Deck, Porch
Garage Yes
Private Pool No
Building
Lot Description Cleared, Front Yard
Faces I540 take US 1/Capitol Blvd North for 6miles. Take exit 124, Right in NC 98 Bypass, follow 2.7 miles. Left on Traditions Grande Blvd. Left on Royal Mill Ave. (Across the street from the Envision Science Academy)Immediate Left onto Winter Meadow Dr
Story 3
Foundation Permanent
Sewer Public Sewer
Water Public
Architectural Style Craftsman, Traditional, Transitional
Level or Stories 3
Structure Type Fiber Cement,Stone
New Construction No
Schools
Elementary Schools Wake - Richland Creek
Middle Schools Wake - Wake Forest
High Schools Wake - Wake Forest
Others
HOA Fee Include Maintenance Grounds,Maintenance Structure,Pest Control
Senior Community No
Tax ID 1851232570
Special Listing Condition Standard
Read Less
Want to know what your home might be worth? Contact us for a FREE valuation!

Our team is ready to help you sell your home for the highest possible price ASAP



