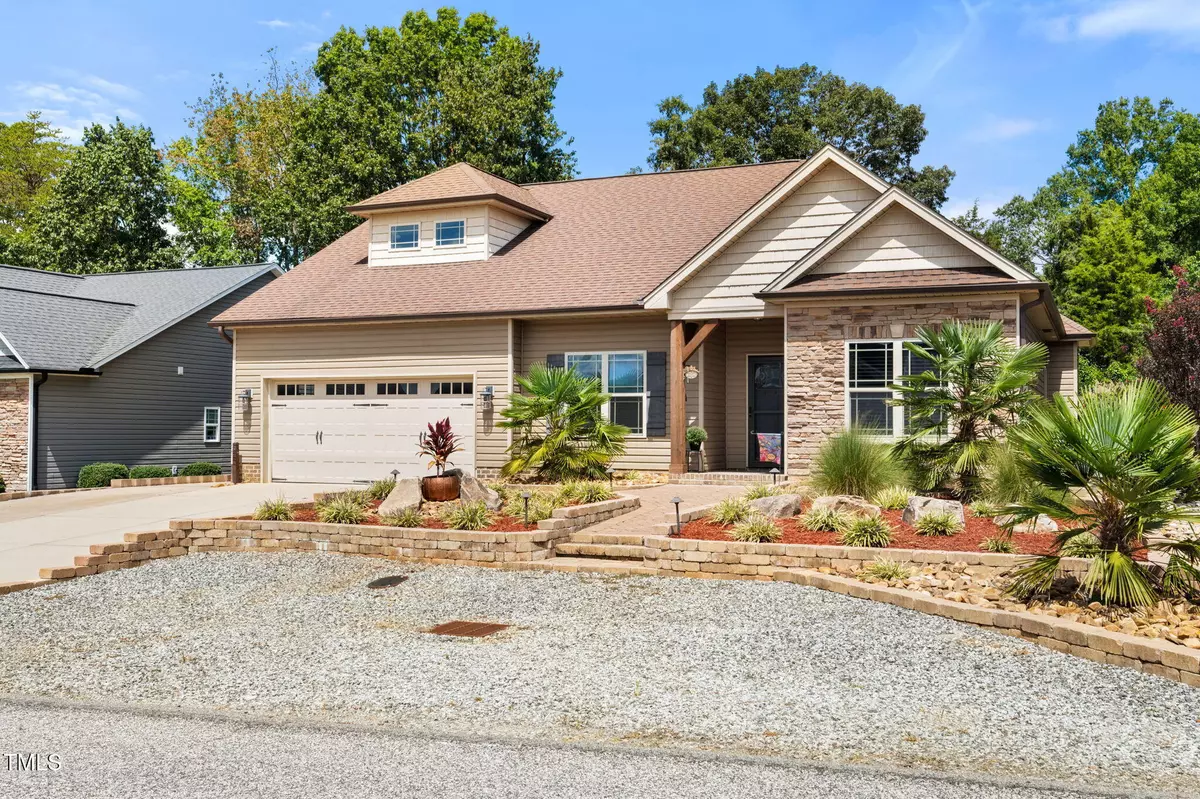Bought with Non Member Office
$505,000
$479,500
5.3%For more information regarding the value of a property, please contact us for a free consultation.
7034 Smokerise Lane Kernersville, NC 27284
4 Beds
3 Baths
2,477 SqFt
Key Details
Sold Price $505,000
Property Type Single Family Home
Sub Type Single Family Residence
Listing Status Sold
Purchase Type For Sale
Square Footage 2,477 sqft
Price per Sqft $203
Subdivision To Be Added
MLS Listing ID 10119700
Sold Date 10/08/25
Style House
Bedrooms 4
Full Baths 3
HOA Y/N Yes
Abv Grd Liv Area 2,477
Year Built 2014
Annual Tax Amount $3,002
Lot Size 0.280 Acres
Acres 0.28
Property Sub-Type Single Family Residence
Source Triangle MLS
Property Description
Resort-style outdoor living can be yours! This 4 bedroom, 3 bathroom home sits on fully hardscaped front and backyards—no mowing, just pure enjoyment and low maintenance living. Spend your days in the heated saltwater pool, practice on the custom putting green, or entertain at the bar, all from a private screened porch that feels like an extension of the home. The primary suite offers direct porch access with a perfect view of the pool, plus a spa bath with dual vanities, soaking tub, and walk-in shower. Inside, an open-concept design boasts a chef's kitchen with granite counters, abundant cabinetry, luxury KitchenAid appliances, and a powered island perfect for casual dining. For gatherings, enjoy a formal dining room just off the living room. A flexible 4th bedroom with full bath makes an ideal guest suite or office. Storage is no issue with a 2-car garage and massive floored walk-in attic. Just 7 minutes to downtown Kernersville with its charming shops and restaurants!
Location
State NC
County Forsyth
Direction From Greensboro, take I-40 W. Exit 206 onto US-421 N/I-40 BL toward Kernersville. Exit 222 onto NC-150 E/NC-66 toward Kernersville. Turn left on NC-66. At the roundabout, take first exit onto Dodson St. Turn left on Smokerise Ln; destination is on the R.
Rooms
Other Rooms • Primary Bedroom: 16.25 x 14.9 (Main)
• Bedroom 2: 11.83 x 11.17 (Main)
• Dining Room: 16.75 x 10 (Main)
• Kitchen: 11.83 x 11.75 (Main)
• Laundry: 6.25 x 9.08 (Main)
Primary Bedroom Level Main
Interior
Interior Features Ceiling Fan(s), Eat-in Kitchen, Entrance Foyer, Granite Counters, Kitchen Island, Kitchen/Dining Room Combination, Open Floorplan, Pantry, Master Downstairs, Recessed Lighting, Separate Shower, Soaking Tub, Tray Ceiling(s), Walk-In Closet(s), Wired for Sound
Heating Fireplace(s), Heat Pump
Cooling Ceiling Fan(s), Central Air
Flooring Hardwood, Tile
Fireplaces Number 1
Fireplaces Type Fire Pit, Living Room
Fireplace Yes
Window Features Blinds,Insulated Windows,Window Coverings,Window Treatments
Appliance Microwave, Oven, Stainless Steel Appliance(s), Water Heater
Laundry Electric Dryer Hookup, Main Level, Washer Hookup
Exterior
Exterior Feature Fenced Yard, Fire Pit, Storage
Garage Spaces 2.0
Fence Wood
Pool Electric Heat, Heated, In Ground, Outdoor Pool, Salt Water
Utilities Available Cable Connected, Electricity Connected, Phone Available, Sewer Connected, Water Connected, Propane
View Y/N Yes
View Neighborhood, Pool
Roof Type Shingle
Street Surface Asphalt
Porch Covered, Screened
Garage Yes
Private Pool No
Building
Lot Description Back Yard, Landscaped, Level, Paved, Secluded
Faces From Greensboro, take I-40 W. Exit 206 onto US-421 N/I-40 BL toward Kernersville. Exit 222 onto NC-150 E/NC-66 toward Kernersville. Turn left on NC-66. At the roundabout, take first exit onto Dodson St. Turn left on Smokerise Ln; destination is on the R.
Foundation Slab
Sewer Public Sewer
Water Public
Architectural Style Ranch, Traditional
Structure Type Stone,Vinyl Siding
New Construction No
Schools
Elementary Schools To Be Added
Middle Schools To Be Added
High Schools To Be Added
Others
HOA Fee Include Maintenance Grounds
Senior Community No
Tax ID 6877690064.000
Special Listing Condition Standard
Read Less
Want to know what your home might be worth? Contact us for a FREE valuation!

Our team is ready to help you sell your home for the highest possible price ASAP



